Papers by Çağatay Takva
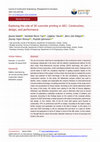
The use of concrete, which has an essential place in the construction sector, is becoming increas... more The use of concrete, which has an essential place in the construction sector, is becoming increasingly widespread in the sector with the additive manufacturing method. On the other hand, three-dimensional concrete printing (3DCP) technology, the centre of attention of many researchers, is still a developing method in the sector. Analyses on the current status of 3DCP are considered important in guiding academic studies on the potential and future of the subject. In this context, the study aims to evaluate the current status and potential of 3DCP technology in the AEC (architecture, engineering and construction) industry. In this study, the bibliometric analysis method was used to identify, select, evaluate and systematise the research literature on three-dimensional concrete printing technology in building production for the purpose of the study and to create new perspectives for future studies. According to the criteria determined within the scope of the study, 241 articles were reached in the Web of Science database. VOSviewer and biblioshiny programmes were used to determine data such as annual number of publications, publication production of countries, number of citations, and keywords. According to the findings based on the content of the reviewed articles, research on 3DCP technology is mainly focused on the fields of construction, performance and design. In this context, 35% of the 60 most cited papers were focused on construction, 57% on performance and 8% on design. According to the study's output, further research and application are needed in the field of 'design'. In this study, it is seen that 3DCP technology is still an emerging field and there is a need for further research and application in terms of 'design' in terms of the AEC sector. In this context, it is thought that the study will provide important references in terms of processes and trends in the sector.

Earthquakes are disasters that occur because of tectonic movements under the ground, causing grea... more Earthquakes are disasters that occur because of tectonic movements under the ground, causing great damage and loss of life. Post-earthquake fires, tsunamis, floods, avalanches, landslides, soil liquefaction, and volcanic eruptions also have devastating effects. Here, we investigate basic analysis methods and specialized methods used for these disasters in academic studies. The study aims to determine and classify the analysis methods developed for post-earthquake disasters that are used in academic studies. Analysis methods are summarized from academic data, classified, and assessed using bibliometric methods. Different analysis methods were used in each post-earthquake disaster and new methods were developed, with a combination of analysis methods in some disasters. There are many academic studies on post-earthquake fires and landslides, and analysis methods have improved. Inadequacy of academic studies on post-earthquake avalanches has been observed.

Earthquakes have great damage potential and importance in risk management and structural engineer... more Earthquakes have great damage potential and importance in risk management and structural engineering, causing fires in buildings such as residences and commercial spaces. Post-earthquake fires (PEF) are secondary disasters that can cause material and moral destruction and loss of life. Similar to natural disasters, they show the time of occurrence and possible scenarios in places. This study aims to analyse and examine what precautions can be taken to prevent or minimize PEF through risk assessment. In this study, a literature review was conducted with the tracking method, focusing on examples from the world where the fires that occur as a secondary effect of the earthquake can cause devastating damages and significant disasters, and inferences are made by classifying the data obtained. Many factors, such as gas leaks due to earthquakes, cracks in pipelines, and short circuits in electrical installations, can cause fires. In addition, flammable liquid or combustible gas emissions and fire protection disturbances create significant fire hazards after earthquakes. In this paper, in which the causes and consequences of fires are analysed, risks, the evaluation process depending on the risks, the precautions that can be taken according to the situations that the risks will cause, and the models developed are emphasized. The research is a reference study with the expectation that there will be an increase in the number of studies examining experimental and physical PEF models.

Adaptive reuse is the transformation of a building because of its inability to meet today's needs... more Adaptive reuse is the transformation of a building because of its inability to meet today's needs, bringing it into society. In the process of change and transformation, the original function of the building, building materials, and social, economic, and socioeconomic situations should be considered. Since the adaptive reuse strategy is a versatile and comprehensive concept, some terms with a similar sense are also used. Additionally, there are various methods of implementing this strategy. These methods can be traditional methods used from the past to the present, or they can be innovative methods created by combining more than one method. In this study, which concepts are used in a similar sense to the concept of adaptive reuse and which innovative methods are applied in this strategy were determined as a research question. The aim of the study is to conduct concept and method research to find an answer to the research question. This study covers the examination of adaptive reuse strategies through academic studies. At this point, the bibliometric analysis method was used. By applying the bibliometric analysis method, the concepts, and innovative methods in the titles of the academic publications examined in the Web of Science database were analysed.
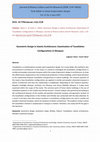
Tessellation is a mathematical concept used in geometric design. As in many fields, this method i... more Tessellation is a mathematical concept used in geometric design. As in many fields, this method is also encountered in architecture. In this study, it is aimed to investigate the tessellation configurations in marble and wooden-columned mosques within the scope of geometric design in architecture, to show the effectiveness of geometry in the architectural production in these buildings, and to draw attention to the relationship between tessellation and geometry in Islamic buildings. The research question of the study is how tessellation configurations are applied in marble and wooden-columned mosques in Islamic architecture and how this relationship is established. Depending on this research question, Beyşehir Eşrefoğlu Mosque, Sivrihisar Ulu Mosque, and Konya Alâeddin Mosque in Turkey were examined within the scope of this study. The common point of these Islamic buildings is the use of tessellation patterns in the minbar and mihrab sections. Content analysis was performed by looking at the architectural features of the marble and wooden-columned mosques and geometric analysis of the tessellation configurations in the minbars and mihrabs was conducted with the data obtained. As a result, it has been seen that various variations in tessellation configurations are used in marble and wooden-columned mosques, which are products of Islamic architecture. The academic study in which the tessellation method is emphasized in mosques is limited. Therefore, this study will fill the gap in the literature.
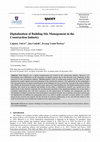
With Industry 4.0, a digital transformation has started in the construction industry. ... more With Industry 4.0, a digital transformation has started in the construction industry. However, 4.0 technologies have difficulties in the integrationof digital systems due to the diversity and complexity of the processes in the construction industry. Multidisciplinary work in architectural projects and the need for high productivity require digital renovation planning in the construction industry. Theapplication of the technologies that emerged because of digital transformation on the building site has revealed the concept of the smart building site. Within the framework of many current issues such as the smart building site, the digital transformation on the building sites needs to be explored and defined. In this study, a bibliometric analysis was carried out on the publications in this field by evaluating the transformation potentials of the digitalized building sites of the future. Academic publications that will raise awareness in the improvement of building site management and the development of digital systems have been determined. Conceptual integrity was created by seeing the research gap for digitalization in building site management and it was aimed to guide researchers in future studies. As a result, based on the research area analysis and the diversity of academic publications, it was seen that the studies in the field of architecture were insufficient compared to the engineering fields.

Periodica Polytechnica Architecture, 2023
The tessellation method, which is a mathematical concept used in geometric design, is also used i... more The tessellation method, which is a mathematical concept used in geometric design, is also used in architecture and engineering, as in many other fields. In this study, it is aimed to investigate the tessellation configurations in structural systems within the scope of geometric design in architecture, to show the effectiveness of geometry in the architectural production in these structures and to highlight the tessellation-structure relationship. The number of studies emphasizing tessellation configurations in structural systems is limited. For this reason, the study will contribute to the literature. The research question of the study is how tessellation configurations are applied in structural systems and how this relationship is established. Depending on this research question, eight architectural buildings in different cities with different tessellation configurations were examined within the scope of this study. Content analysis was performed by looking at the architectural features of these structures, and a comparative analysis framework was created with the data obtained. Inferences were made on geometric and architectural features. As a result, it has been seen that tessellation patterns are used and will continue to be used on a wide scale in structural design.
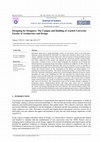
Education, which aims to impart knowledge, culture, art and various values, is one of the most im... more Education, which aims to impart knowledge, culture, art and various values, is one of the most important actions performed by individuals. In architectural education, which is part of these actions, candidates are expected to develop creative ideas in response to design problems by using components such as function, context, form and structure. Numerous scientific research studies have been conducted on the manner and methods of design education to materialize this expectation. A portion of these research studies highlights the significant role of spatial and formal experience in imparting design knowledge to architectural candidates. In other words, the environments where architectural education takes place are expected to serve as examples of spatial and formal qualities due to their mission of providing formation to future designers. In this regard, this research focuses on the examination of the spatial and formal qualities of a contemporary architectural product. The relevant architectural product is located within Atatürk University, which has a rich history and has been a center for higher education activities in various disciplines for many years. Established in 1957, the university has evolved along with the progress of new scientific fields and in accordance with a 2010 Council of Ministers decision, the Faculty of Architecture and Design was added to its structure. The research aims to identify design criteria related to the "faculty of architecture" typology and create a micro-scale data source for the future. The experimental section of the research includes evaluations of concept project, implementation project and usage stage. Steps such as examining architectural projects, conducting observation studies in the built environment and documenting the current state through photography have been followed. The research findings indicate that i) Changes occur between the concept project and the implementation project, ii) Current conditions include user interventions, iii) These changes and interventions point to the content of the architectural program.

Due to the advantages it provides, the outrigger system is widely used as a load-bearing system e... more Due to the advantages it provides, the outrigger system is widely used as a load-bearing system element in high-rise buildings around the world. In this study, the design parameters and structure morphology of high-rise buildings were examined, and it was aimed to investigate the performance and cost effects of load-bearing system preferences by designing two types of high-rise buildings in line with the obtained data. The Sta4Cad program, in which the finite element model is applied, was used to perform integrated static, earthquake, and wind analyses of multi-storey reinforced concrete structures. Because of the finite element analysis of the models, when the construction costs were examined, it was found that the outrigger system has a cost rate of 7.2% lower than the frame system. Considering the design trends, the study will create a focal point for researchers and designers and contribute to significant resource savings.

Historical buildings are heritages that play a strategic role in the sustainable building environ... more Historical buildings are heritages that play a strategic role in the sustainable building environment need to be protected, and the continuation of the building stock from the past to the present should be ensured. With the concept of adaptive reuse, it is important that historical buildings gain new functional features with contemporary additions, ensure the continuity of cultures and carry the traces of the past to future generations. The aim of this study is to determine the adaptive reuse strategy of historic buildings, and to observe how contemporary additions are integrated to maintain a sustainable form of conservation. The research question of th study is how the contemporary additions that can meet the needs of the reuse of the historical buildings are applied. The building samples obtained through the literature review were evaluated in terms of physical aspects include criteria such as the size and mass of the additions, material selection, and the suitability of the existing historical building to the new function by using the comparative analysis method. It has been determined that although the designs of the additions are different from each other, most of the additions to the existing buildings are made for commercial and cultural purposes and involve steel and glass materials. The built environment can be revitalized as a result of bringing these buildings to society, using new functions and contemporary materials, and introducing economic, socio-cultural, and environmental innovations.
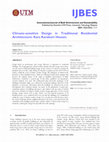
Design based on performance and energy efficiency is important in residential buildings. The desi... more Design based on performance and energy efficiency is important in residential buildings. The design approach, which considers climatic data and energy conservation, was also used in traditional building design. In this context, it is aimed to evaluate the Karakurt houses in Kars, built during the Russian occupation period (1878-1918) in Turkey, within the scope of climate-sensitive design. The inadequacy of studies in the literature on Kars Karakurt houses, which are traditional architectural examples that preserve the original texture of the region as qualified representatives of Baltic architecture, constitutes a research gap. In this study, qualitative and quantitative research methods were used. The architectural plan and facade typologies of the buildings in Karakurt village were obtained by measuring techniques and tools. In the qualitative research part, information about the buildings was obtained from on-site investigations and a situation analysis was made. In the quantitative research part, orientation analyses of buildings and spaces, and window-wall area ratios of facades have been evaluated according to climate-sensitive design approaches. In the research findings, design criteria such as plan, facade, roof and material properties of 10 Karakurt houses, were examined and it was seen that the buildings were standardized within the scope of climate-sensitive design. It is seen that the north direction, where the wind is dominant and the sunlight penetration is the least, is not preferred for the orientation of the buildings and the space, and the window/wall area ratio is kept to a minimum, reducing the energy loss especially due to the openings.
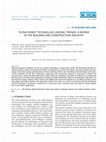
With the emergence of Industry 4.0, the use of robotic technologies is among today's trends. The ... more With the emergence of Industry 4.0, the use of robotic technologies is among today's trends. The innovations that this rev-olution brought to robotic construction in the fields of communication, control, and software also improve flying robot tech-nology. In the study, the place and importance of drone technology, which is one of the flying robot technologies at the inter-section of Industry 4.0 and AEC (architecture, engineering, and construction) industry, in architecture is defined. Theresearch aims to analyze the digital fabrication studies with drone technology in the field of architecture by reviewing theliterature and to reveal how these applications are followed. Studies with drones, which are the technology of the future, arepresented by creating a timeline. Drone studies in the building and construction industry were classified according to dronetype, gripper and software features and comparative analyses were made. As a result, it is desired to show the developmentof drone technology in architecture, examine how it is used, and create a reference study in the light of existing examplesfor its use in future applications.
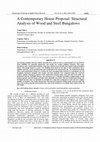
The housing typologies that meet shelter and other basic needs are diverse, and bungalows are one... more The housing typologies that meet shelter and other basic needs are diverse, and bungalows are one of them. These buildings are generally single-story and mostly use wooden building materials. This paper introduces a new construction technique using steel, which is more durable than typical wooden bungalow houses. This design aimed to create a new building stock based on the logic of mass production, where modular steel bars can be prefabricated and transported to the construction site. An architectural design with a steel construction instead of a wooden one and a hexagonal plan instead of a rectangular one was developed. Structures designed with wooden and steel materials were compared using the structural analysis method. Structural analysis of the construction designs using wood and S235 steel grade was performed with the SAP2000 software. The structures were evaluated according to displacement, modal analysis periods, and self-weight, and their static suitability was tested. This new architectural design was developed because steel can maintain its strength for a long time compared to wood and has a higher modulus of elasticity. The results showed that wood and steel materials exhibit similar behavior under the same cross-sections, but the steel structure has come to the forefront as it is lighter than wood in terms of self-weight.

Historical buildings, which are at the center of social memory, are important components of the b... more Historical buildings, which are at the center of social memory, are important components of the built environment and urban life. Due to the change in living conditions over time, historical buildings lose their function and integrity is deteriorated, and they face the danger of extinction by taking structural damage. Since these structures bear the traces of the period in which they were built and form the identity of the city, they should be protected and their continuity should be ensured. Historical buildings can meet the demands of users by making contemporary additions in the context of adaptive reuse, as well as by preserving their current state and function. Within the scope of this study, the issue of making a contemporary addition to historical buildings, which is one of the adaptive reuse techniques, has been examined. The reasons for the contemporary additions applied to the historical buildings with adaptive reuse were examined and presented in subtitles. In the examined buildings, the transformation of historical buildings that were destroyed due to factors such as the need for new space, change in function, wear due to wars and natural disasters were analyzed and the original and contemporary additional construction systems were compared.

Considering the rapid depletion of natural resources because of increasing comfort conditions in ... more Considering the rapid depletion of natural resources because of increasing comfort conditions in living spaces and increasing expectations from buildings due to developing technology and climate change, today it has become inevitable to develop effective policies to meet the energy demand of buildings and to create renewable and sustainable systems. In this context, new generation building design in architecture requires regulations that reduce energy consumption, protect natural resources while considering climatic conditions and carbon emissions. In this study, buildings with net-positive energy were evaluated with the comparative analysis method and inferences were made for new generation building designs. In the first step, the properties of buildings with net-positive energy are discussed. Then, it is aimed to evaluate the buildings in which the design principles determined for a positive energy building are applied according to these features. In this context, ten buildings, which can produce more energy than the energy they consume and whose designs were made by considering the energy criteria developed according to different climatic regions, were examined. It is aimed the outcomes of this study to raise awareness against building design concepts with net-positive energy and contribute to raise the number of buildings designed with energy concepts.

Geometry plays a central role in architecture; contributes to the development of architecture by ... more Geometry plays a central role in architecture; contributes to the development of architecture by helping design, construct, analyze and evaluate building forms. Tesselations created with geometric shapes also support design alternatives by using them in the architectural production process. Until today, it is possible to find tessellation patterns on the facades of buildings and load-bearing structure designs in today's architectural environment, as it is used in floor coverings, wall and ceiling decorations, ornaments and landscape designs. From this point of view, in this study, different tessellation patterns in load-bearing system designs are discussed. In particular, it is aimed to analyze the situation through symbolic architectural structures that aim to pass a long span with different tessellation configurations. In the field study, parameters in the understanding of design and application were analyzed depending on the tessellation patterns, construction materials and the span passed in different structures with a long span using the tracking technique and reviewed comparative inferences. At this point, pattern-form, pattern-structure type, structure type-material and material-span properties were examined; the effects of structures on chronological development were observed. As a result, it has been observed that complex tessellation patterns obtained with more than one geometrical form are reflected in mathematical models with the advancement of technology. Anticipating that the usage rates will increase in the future, this study aims to raise awareness about the importance of geometry in load-bearing systems and the use of tessellation configurations.
Conference Presentations by Çağatay Takva

4th International Civil Engineering & Architecture Conference, 2025
Recently developed construction technologies have made it possible to carry out processes more ef... more Recently developed construction technologies have made it possible to carry out processes more efficiently, quickly and sustainably. In this context, 3D concrete printing technology, automation, and robot technologies have emerged. This study aims to verify the reliability of the results obtained through experimental methods in producing different geometric forms in the 3D concrete printing process using multi-criteria decisionmaking (MCDM) methods. The study's main purpose is to examine the effectiveness of MCDM methods in verifying experimental data and to prevent waste of time and resources in experimental processes. The data obtained in the experiments were analysed using the selected MCDM methods, and it was determined that the circular geometry plan provided the optimum performance in terms of buildability, cost, and mass producibility parameters. MCDM analyses similarly showed that the circular geometry plan was superior regarding these parameters. The results revealed that the selected MCDM methods were broadly consistent with the experimental findings, and it was also determined that the methods were sensitive to different criterion weights and assumptions. This study demonstrates that MCDM methods can effectively support experimental results and serve as a valuable complementary tool in decision-making processes. The findings highlight the effectiveness of using experimental and theoretical approaches in decision-making processes.
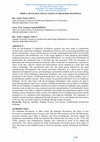
With the development of industrial revolutions, progress has been made in construction systems an... more With the development of industrial revolutions, progress has been made in construction systems and construction techniques, depending on features such as increasing population and intense urbanization. Along with the presence of many technological innovations in the fields of construction and architecture, one of the stages applied in urban planning and building production processes is mass production and prefabrication. As a result of the proliferation of urbanization, the production rate in factories has also increased. With the emergence of fabrication and advanced production methods, while it took days to manufacture a product or object in the past, effective outputs and final products can be obtained in a short time with today's technology. The construction sector has also been greatly affected by the rapid manufacturing developments that ensure maximum efficiency in a short time in many industrial and industrial sectors, and monologue construction methods such as on-site casting, which is one of the traditional construction techniques, have been replaced by prefabricated production at the factory. Prefabricated productions vary and one of these product types is pre-production modular systems. These systems are generally preferred in low-rise temporary buildings. On the other hand, with the developing technologies, these systems are used in mass housing projects and even in complex building mechanisms such as high-rise buildings. With the development of modular construction systems in high-rise buildings, many negative situations such as high cost, long construction period, and generation of environmental wastes are prevented. This study, is aimed to determine and explain the advantageous aspects of the modular system compared to other systems, the methods used in building construction and the parameters to be considered when integrating it into high-rise buildings. The importance of modular systems has been emphasized through literature review and attention has been drawn to the way they are used in high-rise buildings through sample structures.
Uploads
Papers by Çağatay Takva
Conference Presentations by Çağatay Takva